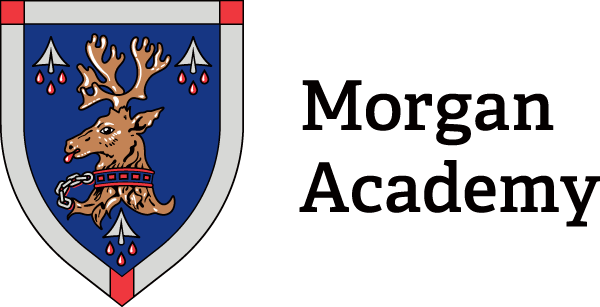A History of Morgan Academy
This information has been curated with thanks to Morgan Academy Former Pupil Association.
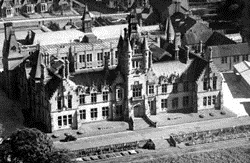
“The Morgan” is an imposing landmark building of tremendous architectural significance, designed in 1862 by the Edinburgh architects John Dick Peddie and Charles Kinnear. It opened in 1868 as the Morgan Hospital, a charitable institution providing accommodation and education for “sons of tradesmen and persons of the working class generally whose parents stand in the need of assistance”.
Its benefactor was John Morgan, the son of a Dundee maltman, who emigrated to India at the age of 20 where, with his brother, he became a wealthy indigo farmer. After a lengthy retirement in Edinburgh, he died, aged 90, in 1850. His will was very confusing and was contested so it was not until 1861 that the House of Lords determined that Morgan’s wish had been to bequeath the bulk of his fortune (£73 500) to establish a residential institution in Dundee for the education of boys, similar in character to George Heriot’s in Edinburgh.
The Governors were determined to have a monumental building. The setting chosen sits high above the city, commanding the northeast quarter of Dundee and its style is an impressive form of baronial architecture, derived from French chateaux and Flemish guild halls. It is one of Peddie and Kinnear’s finest buildings and it is of international significance, being only comparable in design to Edinburgh’s Fettes College, which was designed by David Bryce and also built in the 1860s.
Original Architectural Drawings of the School
The RCAHMS has kindly given us their permission to display these two images of the original architectural drawings of the school. Their news page has some information on the fire and the schools history.
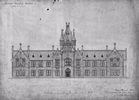
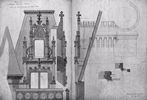
Crown Copyright: Royal Commission on the Ancient and
Historical Monuments of Scotland, Dick Peddie and McKay Collection.
The early design for the school was not impressive enough for the Governors, so the turreted central tower was heightened to some 120 feet and elaborate dormer window heads with carved pinnacles and gargoyles were added to the frontage. The building’s decorative details are exceptional, with traceried windows and a delightful variety of Gothic motifs, attenuated chimney stacks and slender lanterns. The roof was decorated with cast iron ridge cresting and ornate wrought iron finials to the many turrets and towers.
The Hospital closed in 1888 because new legislation caused it to change into an educational grant awarding trust. The building was sold to the newly formed Dundee Burgh School Board for £15,000. It was converted into a day school for 650 pupils and reopened as Morgan Academy in 1889 with various alterations, including roofing over the courtyard as a hall.
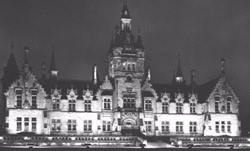
However, by the early 20th century, pressure for more suitable and additional accommodation resulted in extensive internal alterations to convert the small rooms from the institution into larger classrooms with wide corridors, new toilets and to build a large three story wing to the north.This north range was completed in 1915 and was designed by James Langlands, who was the School Board Architect.
Much of the interior of the school dated from this period and so it would be fair to assess that the principal architectural interest in Morgan Academy was in the external form of the 1860’s building.
The school’s architectural significance was officially recognised with category A listing when Dundee’s first survey of listed buildings was compiled by the Government in 1963; Dundee was one of the first lists and the Morgan was one of only nine A-listed buildings in the city (there are now about 80). The next major addition to the school was in 1991-92, when a large new extension by Tayside regional Council Architects Department was added to the rear of the north range.
Article written by David McDougal and Adam Swan
Brush up your Morgan – by George Stout (1927-2009) School Captain 1944/45
How much do you know about the Morgan? Here are the some facts in a series designed to increase your knowledge of Morgan Academy and its history!
1-1
Morgan Hospital was the inspiration of John Morgan, a successful native of Dundee who made his fortune in the late 18th Century as an indigo planter in India. Indigo was used for dyeing in the textile trade. John was one of seven children of Thomas Morgan, an ale-house keeper at Mid-Kirk Style, Dundee.
1-2
John Morgan died in 1850 in his 91st year, bequeathing £73,500 to the establishment of a Hospital in Dundee. This sum was to be vested in the Provost of Dundee, the Sheriff and one of the Sheriff Substitutes of Forfarshire, the Dean of Guild of Dundee and the Governor of the Nine Incorporated Trades as Trustees for the building and maintenance of an Hospital “for the education, lodging, boarding and clothing of 100 boys, the sons of tradesmen, mechanics and persons of the working class generally, whose parents stood in need of assistance to enable them to educate their families, or who were orphans in need of such assistance”.
1-3
John Morgan made several Wills, which became the subject of later litigation. In an early Will he expressed his intention to found a school for 180 boys, in every way similar to Heriot’s Hospital in Edinburgh, but this ambitious proposal was reduced in a later Will to a smaller school for 100 boys.
1-4
The City’s right to the Morgan fortune was contested by several other claimants but was finally confirmed in favour of the Dundee Town Council by a House of Lords decision in 1858. It was referred back to the Court of Session and eventually cleared in 1861.
1-5
Morgan made provision for twenty Governors for the Hospital, to comprise of the Provost of Dundee, one of the Sheriff Substitutes of Forfarshire, the Minister of the Parish of Dundee, the Dean of Guild, the Convenor of the Nine Trades, the Deacon of the Fraternity of Maltmen, two representatives from each of the Councils of Dundee, Forfar, Arbroath and Montrose, the Presbytery of Dundee, the Nine Incorporated Trades and the Directors of the High School.
1-6
The Governors were instructed to acquire three acres of ground for the Hospital on the lands of Craigie or in such other situation as deemed suitable. The portion of the ground not required for building was required to be laid out, partly as a playground for the boys and partly as garden ground.
1-7
Morgan Hospital was designed by the Edinburgh architects, Peddie & Kinnear. It was modelled closely on the recently opened Fettes School, designed by the same architects, and not Heriot’s. The building cost was £24,000 (approx. £1,500,000 in present values). The opening ceremony was performed on 5th February 1868.
1-8
Forty pupils were enrolled in the first year and thirty in each of the following two years. Boys were not admitted over the age of nine and were obliged to leave on reaching fourteen. Uniquely, the boys were always addressed by their enrolment number, from 1 to 100, and not by name. Some 350 boys were at the Hospital over the twenty years of its life. Those who successively bore the number 1 in that time were David Ramsay, who became a chemist in South Africa, William Taylor (occupation unknown), Robert Groves, a car conductor in Dundee, and Walter Duff, chief engineer on S.S.Framfield.
The Hospital
2-1
The Morgan Hospital curriculum consisted of English language, literature and composition, History, Geography, Arithmetic, Writing, Book-Keeping and Vocal Music. Boys with a “superior talent” were instructed in one or more of Latin, Greek, Mathematics and Algebra. Every boy over the age of nine attended a class in one or other of tailor, shoemaker or carpenter or such other trade as directed. On leaving, a boy was entitled to receive all or part of the profits of his work during the preceding years as a reward for good conduct.
2-2
Religious instruction formed a prominent part of the education of the boys. The Head Master or an Assistant conducted morning and evening service in the School Chapel and a church service took place every Sunday.
2-3
The first Head Master was Mr.D.W.B.Mitchell, previously at the Canongate School in Edinburgh, who served until 1880. He was succeeded by Mr.William Wilson for the remaining eight years. The salary of the Head Master was £200 per annum plus free house, coal, gas and water. There were also two assistant masters, one of whom was required to reside in the Hospital.
2-4
Other staff included a Matron, who employed the kitchen staff; a Janitor, who had rent free accommodation in the Porter’s Lodge and whose duties included the cultivation of a vegetable garden, assisted by the boys; and a Warder, who acted as Drill Sergeant to preserve order during meals and who superintended the boys in the playground or on walks.
2-5
A typical school day began with a wakening bell at 6 a.m. The boys washed in cold water and assembled in the play-room at 6.30. Only on bath night, with each of the five dormitories taking a night in turn, was there hot water. At 7.30 the boys were marched into the dining room for breakfast. There was a cleanliness inspection each day after breakfast. After a short service in the Chapel, lessons began at 9.00 a.m. and lasted until 12.30 when dinner was served. Classes were resumed at 2.00p.m. and finished at 4 o’clock. There was then some free time until tea at 6 o’clock. This was followed by “prep” until 8.30p.m. when there was another short service before retiring to the dormitory – and lights out.
2-6
“Food – glorious food”! The morning menu consisted of porridge and milk – not one plateful, but several, if you felt like it. Sunday was the only day porridge was not served. Dinners were varied, simple but wholesome. The evening meal consisted of a mug of milk (each boy had his own mug) and a quarter of a cottage loaf, with no butter or jam. Only on Sunday was butter provided on the bread. Grace was said before and after every meal.
2-7
For amusement, the boys were permitted to play cricket on the lawn in summer. The quadrangle was given over to a tennis court where the Head Master and his friends played. In winter the quadrangle would be flooded for a skating rink for the boys. Other optional activities included the School Band, lessons in shorthand and gymnastics.
2-8
In 1888, Commissioners appointed under the Educational Endowments (Scotland) Act decided that the Morgan Hospital Scheme should be modified and the Hospital was taken over by the Dundee School Board for £15,500. It then became the Morgan Academy, a fee-paying school providing primary and secondary education for 650 pupils.
2-9
Provision was made for the Morgan Trust to acquire the £15,500 released from the sale of the Hospital and, with the existing invested funds, to provide grants and bursaries on a wider basis. The Morgan Trust still operates on modest scale.
School Crest, Badge and Motto
3-1
The origins of the School Crest and Motto are obscure. In Scotland, Heraldic Crests normally have to be vetted and registered by the Lord Lyon’s office in Edinburgh. There is no evidence that John Morgan ever registered a crest, either in Scotland or in England.
3-2
It is apparent from his writings, however, that John Morgan would have liked to have been associated with more esteemed families of Morgans, either in this country or abroad. He appears to have been unsuccessful in proving any such relationships existed. It seems likely, therefore, that Morgan devised his own Crest and Motto, basing the former on a reindeer crest of the Morgan Family of Traedunnock in Monmouthshire, to which it bears a close resemblance.
3-3
Eighteen years elapsed between the death of John Morgan in 1850 and the building of Morgan Hospital and nothing has been found so far to explain how the Hospital came to use a crest which had a reindeer’s head and a motto “God and enough”. Both feature in tunic buttons worn by the Hospital boys and the Drill-master’s badge and examples of both are held in the F.P.Archives.
3-4
An example of what may have been the first blazer badge of Morgan Academy is also in the F.P.Archives. It features the front of the school, the crest of a deer, the letters M A, and the motto “God & Enough”. A later badge, introduced post W.W.1, more closely resembles the modern badge, but has no motto to it. It bears the letters D M A.
3-5
Until 1935, there was much confusion about the school motto. Originally “God and enough” in the time of the Hospital and the early years of the School, it went through a transition to “God has enough” and then to “God is enough” during W.W.1.
3-6
Although no official statement of changes of motto have been traced, a brochure to commemorate the reconstruction of the school in 1915 gave a detailed explanation as to why the motto was “God has enough”. However, from at least 1914, the school was using a stamp on school books on which the motto was “God is enough”. Confused? So was the redoubtable Rector, Dr.Leighton, who was obliged in 1934 to ask the Lord Lyon which was the true version. The latter declined to become involved in the matter.
3-7
The present school badge, considerably embellished from the deer’s head of the 1920’s, bears a reindeer’s head, spear points and drips of blood, together with the motto “God is enough”. It was designed in 1935 by the then head of the Art Department, James (Curly) Watson, who had been a teacher at the school since its formation in 1889. The badge was produced to meet the requirements of the Lord Lyon’s office for registration of the badges of the Dundee schools, Grove , Harris and Morgan.
3-8
Following the registration, the Lord Lyon authorised and issued a parchment of “Matriculation” to the school in 1935. This hung in the Rector’s room and was there until destroyed by the fire in 2001.
